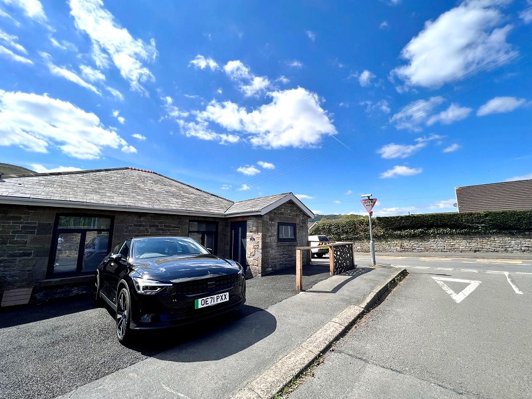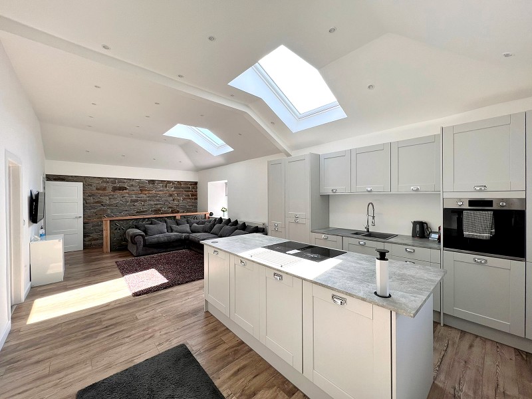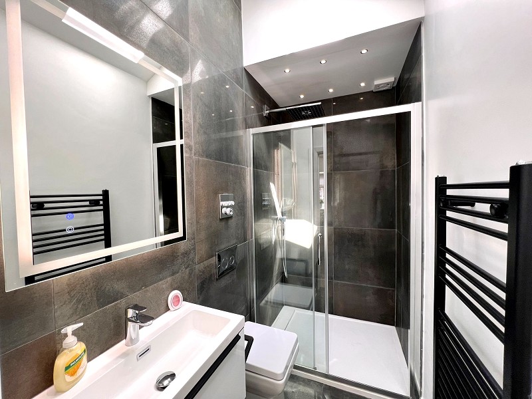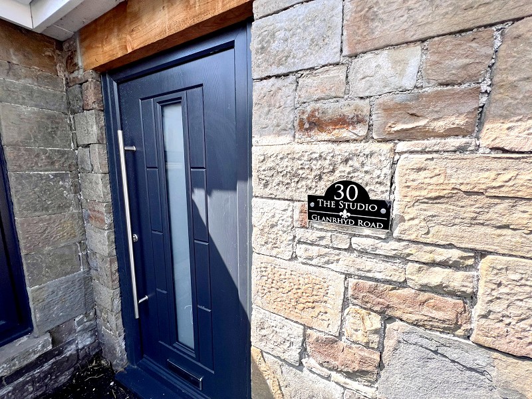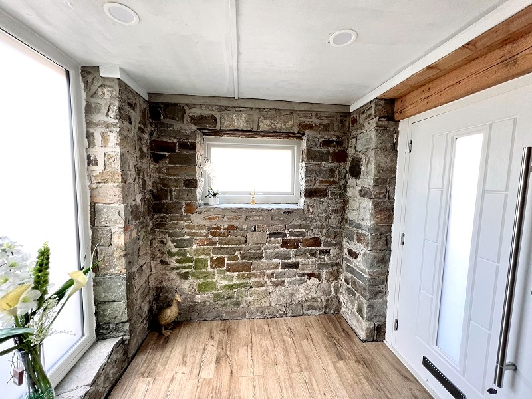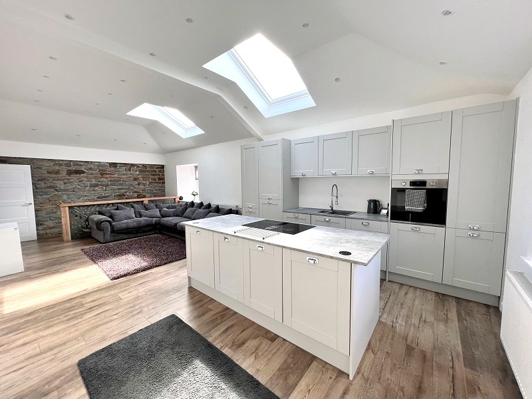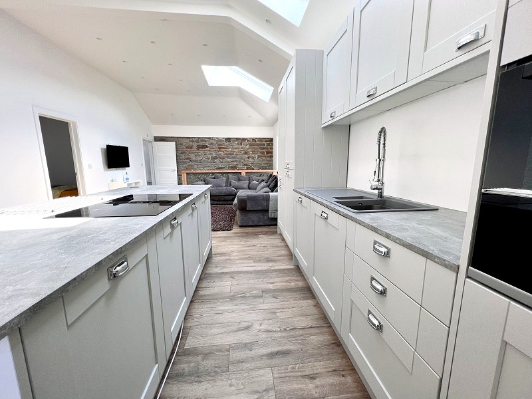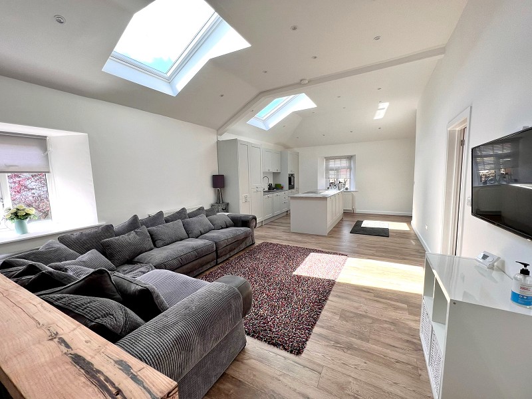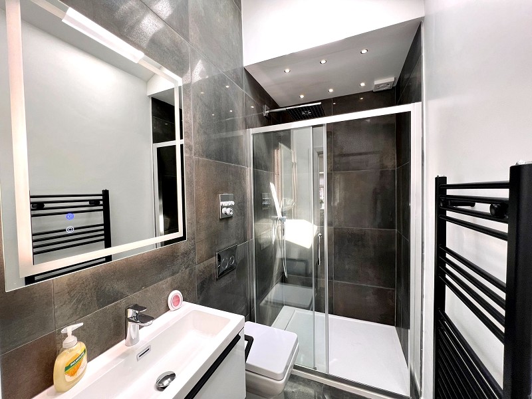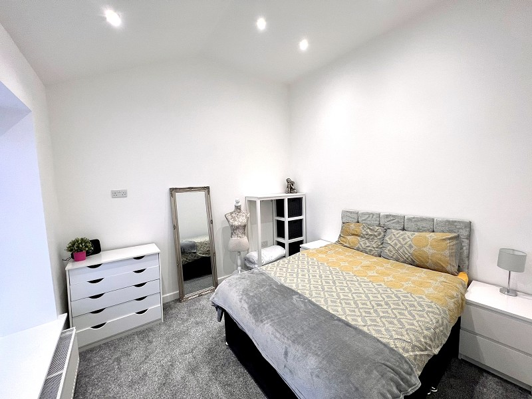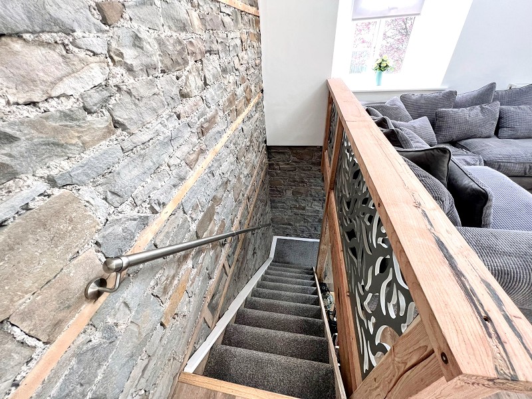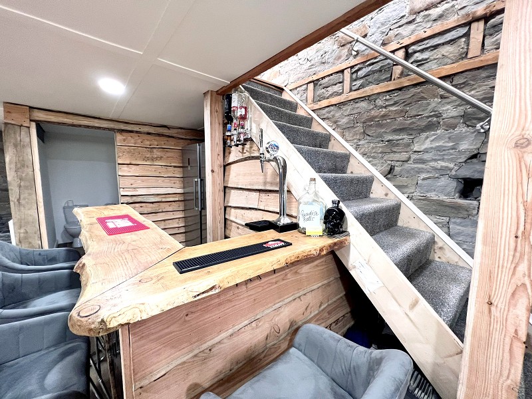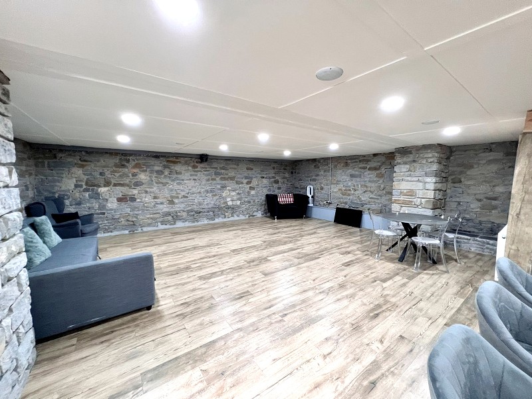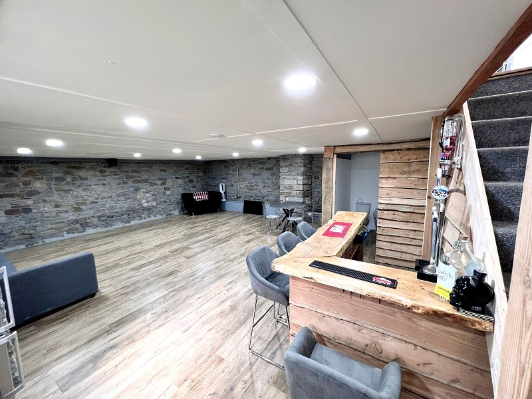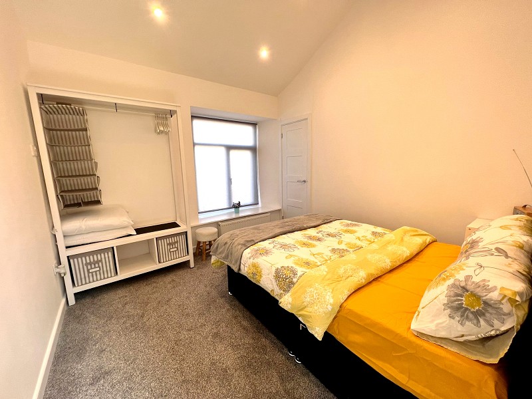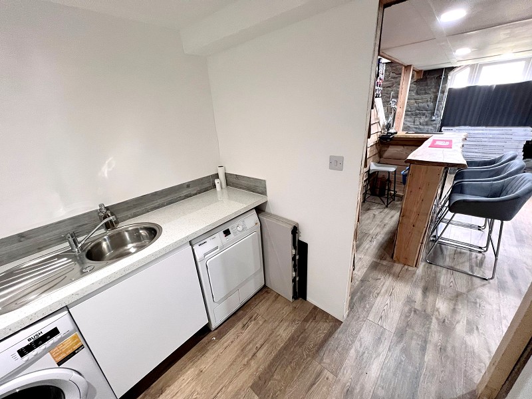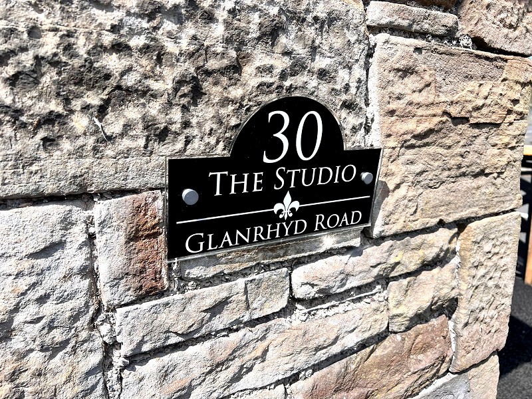Glanrhyd Road, Swansea, City And County of Swansea. SA9 1AU
£245,000.
2
1
1
2
0
An amazing opportunity to purchase an incredible highly refurbished, freehold Detached bungalow. Offering modern open plan living accommodation kitchen/dining room, two bedrooms, a shower room to the ground floor and uPVC double glazing throughout. This property is an amazing opportunity having a unique basement room with a bar and surround sound system. Situated in a small village close to local schools, shops and other amenities, whilst having easy access to the A465. Internal viewing is highly recommended for any appreciation to be possible.
GROUND FLOOR
Hallway
27' 7" x 24' 3"Enter through a uPVC double glazed composite door, uPVC double glazed window to the side aspect, exposed stone walls and laminate flooring.
Kitchen / Dining / Living Room
97' 5" x 46' 7"The kitchen is appointed with matching shaker style wall and base units, worktops over with a grey composite sink and mixer taps. There is an integrated oven, fridge freezer and dishwasher. An island with units under, induction hob with downdraft extractor and two motorised pop up sockets.
Lounge and dining area compromising of laminate wood effect flooring throughout, radiators, uPVC double glazed velux windows and window the rear aspect, ceiling spotlights and plinth with inset lighting. Carpeted stairs to basement.
Doors to;
Bedroom One
34' 9" x 33' 10"uPVC double glazed window to the front aspect, carpeted flooring and a radiator.
Bedroom Two
16' 5" x 9' 10"uPVC double glazed windows, carpeted flooring, radiator and storage cupboard housing a combi boiler servings domestic hot water and central heating.
Shower Room
25' 3" x 10' 2"Comprising of a walk in drench shower with smart control, low level WC and wash hand basin. Tiling to the floor and walls, inset ceiling lighting, a heated towel rail and LED touch sensor mirror.
BASEMENT
Potential to create further living accommodation/bedrooms.
Living Area
98' 1" x 88' 3"uPVC triple glazed sound proof, laminate wood effect flooring, inset ceiling spotlights and exposed stone and part wood cladding walls. A bar area with space for American style fridge freezer and surround sound system.
Door to;
Utility
20' 1" x 23' 7"Comprising of a low level WC, work top over with inset stainless steel sink and mixer tap. Plumbing in place for an automatic washing machine and tumble dryer.
Garden
Please note there is a front courtyard, but NO REAR GARDEN
No Tour Available
Street View: Click and hold the person icon in the bottom-right corner of the screen and drag it to the street you want to view.
No floorplan available
Please complete the form below


