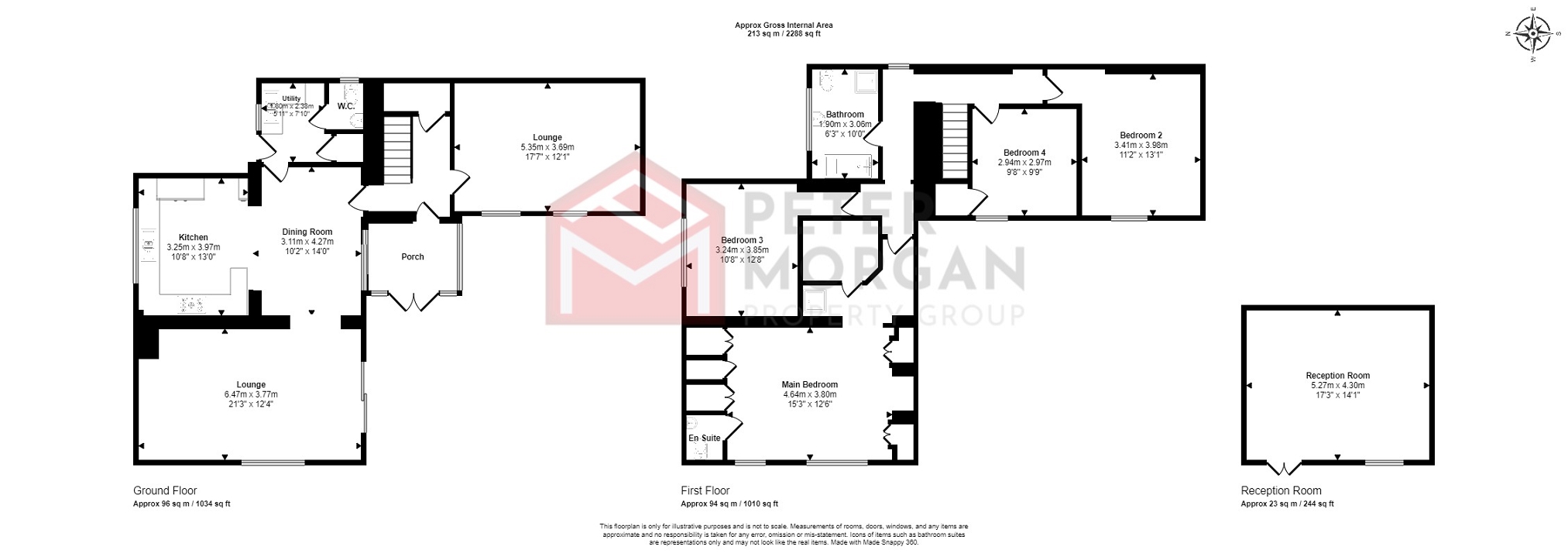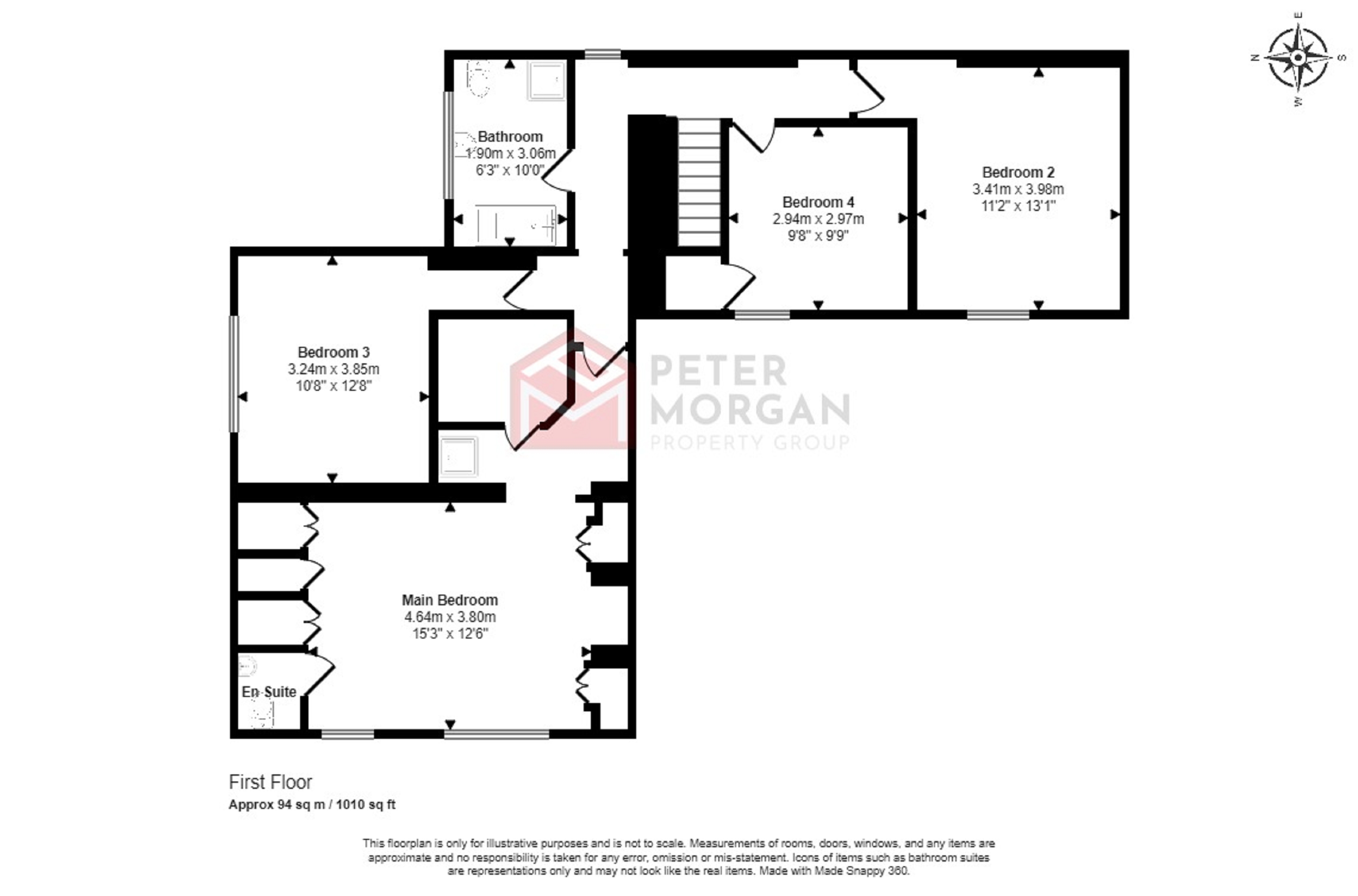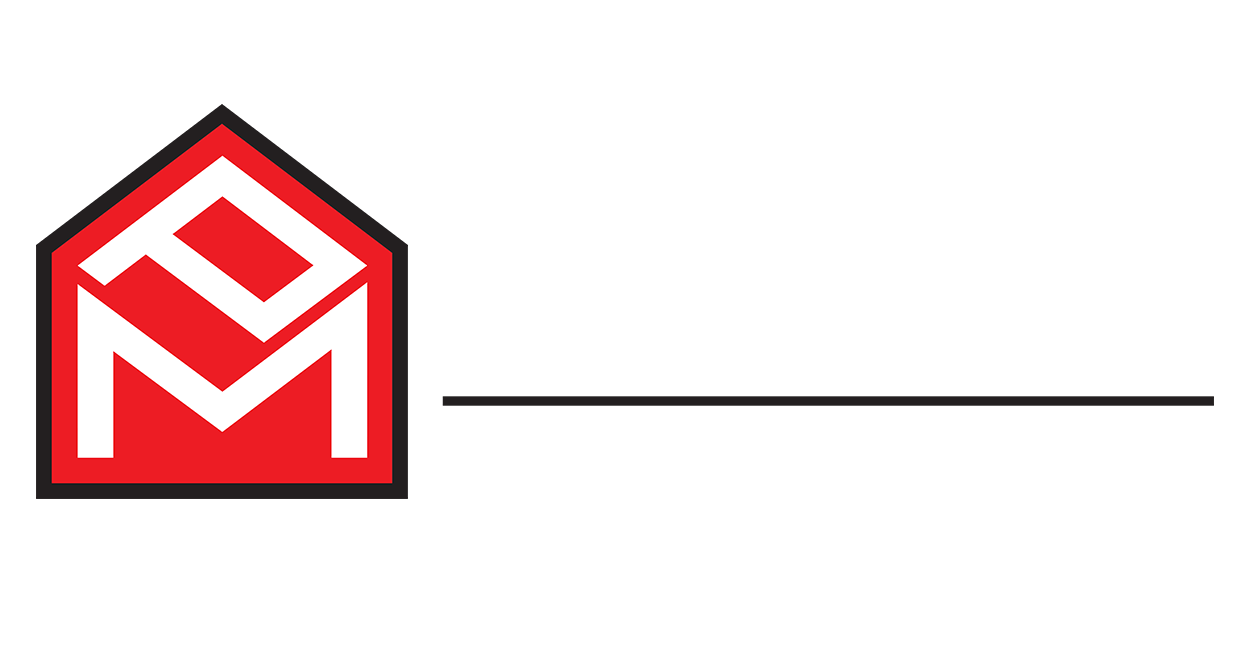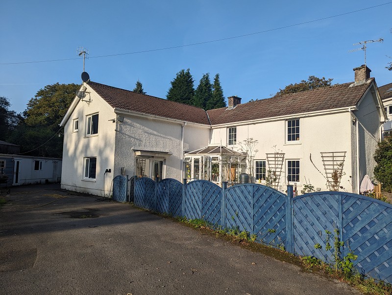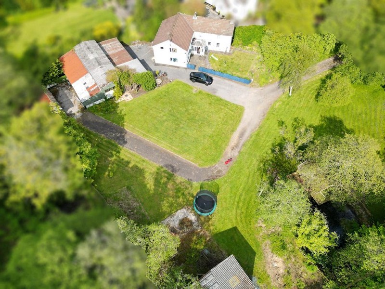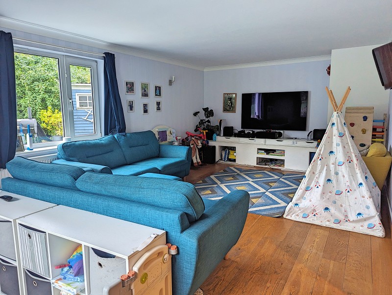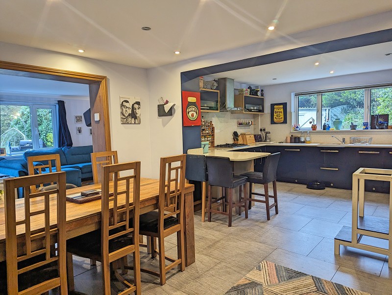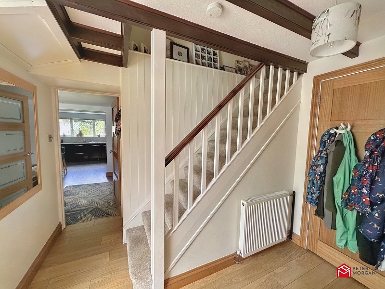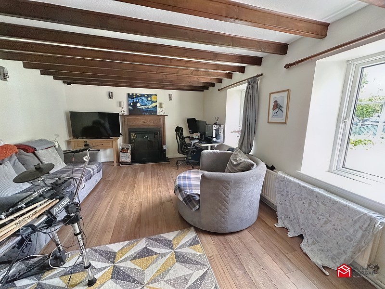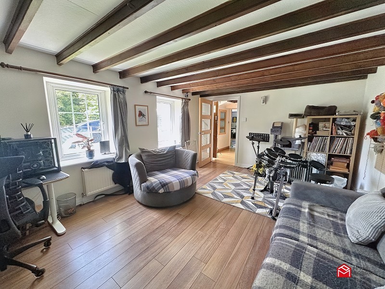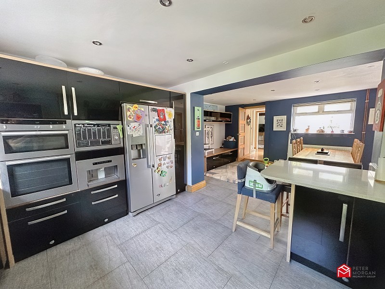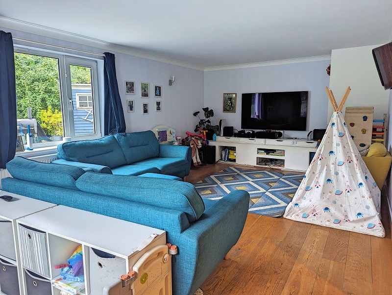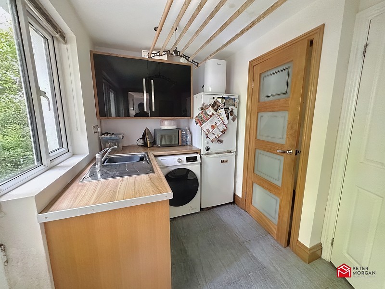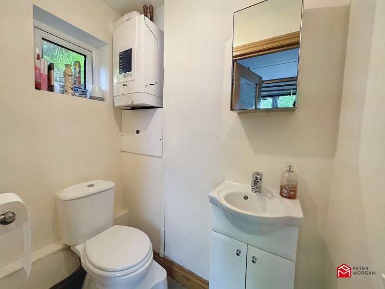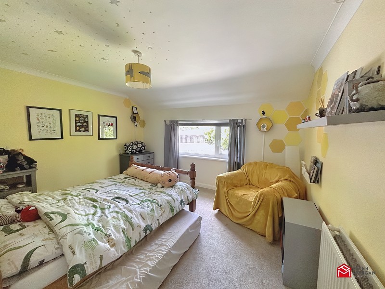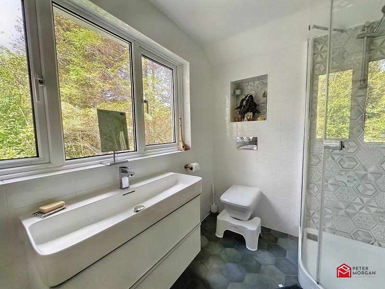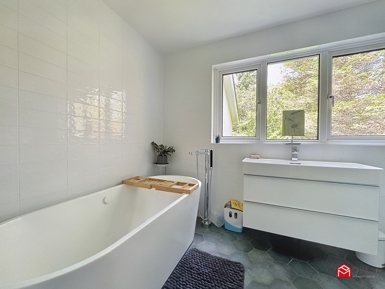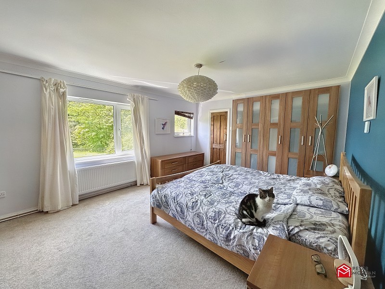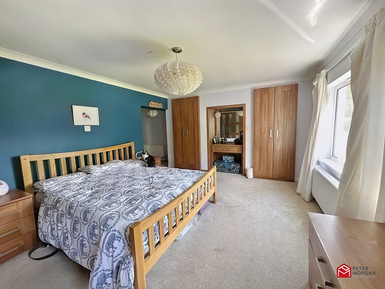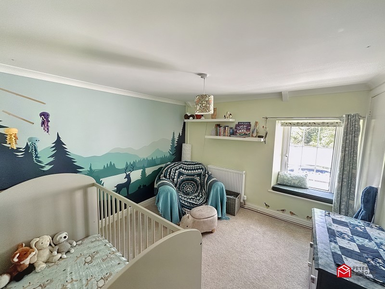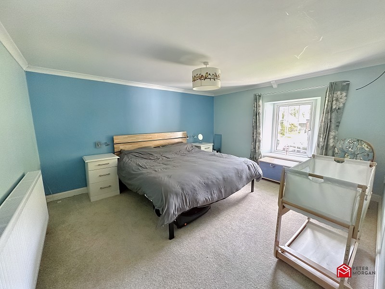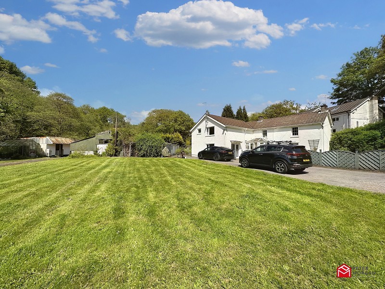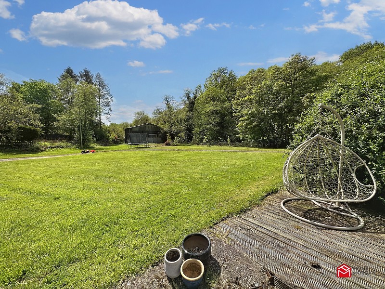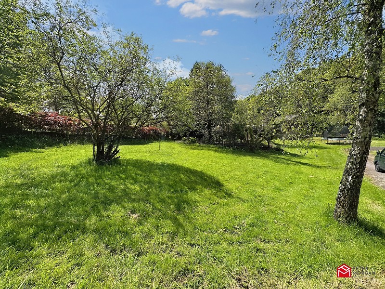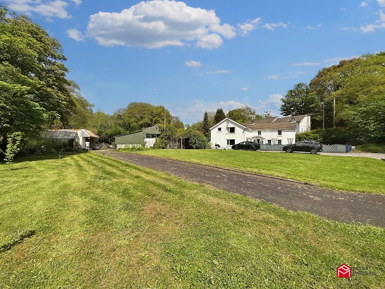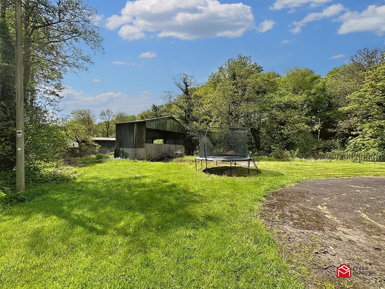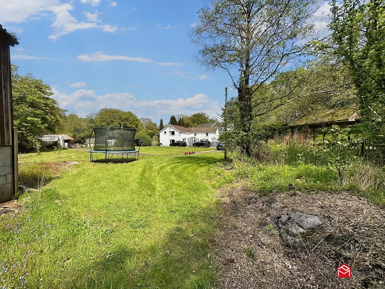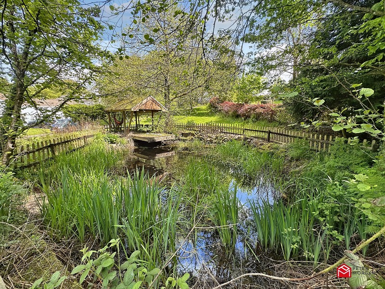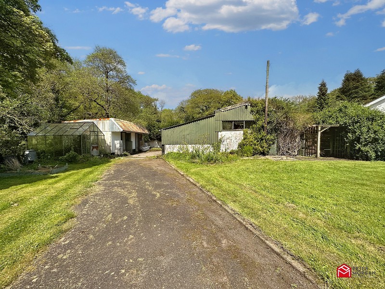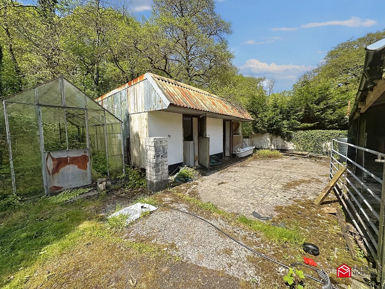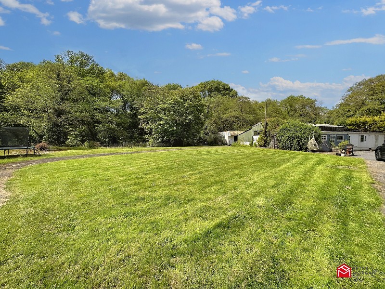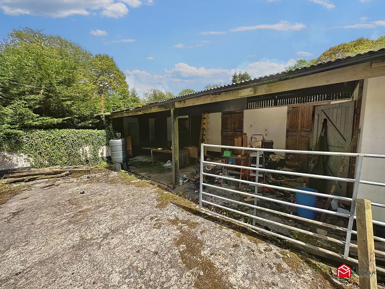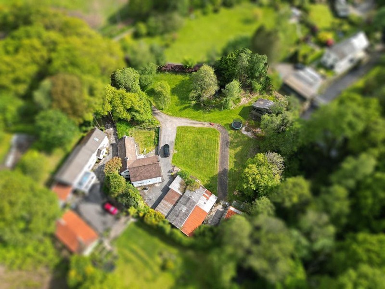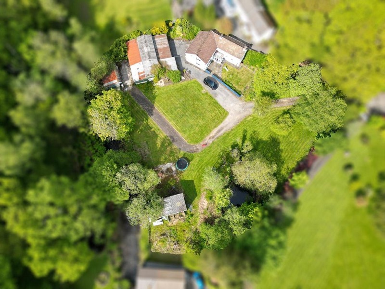Peter Morgan Exclusive Property! This unique detached family home sat in substantial gardens with off road parking in the sought after location of Bryncoch.
The house offers a welcoming entrance porch, two reception rooms, a kitchen diner with utility room and WC.
To the first floor there are four double bedrooms, the master room having an en-suite, there is also a sauna and a family bathroom.
Externally, front enclosed garden surrounded by low maintenance flat land of approximately one acre with former stables, barn, cinema room, pond and rear courtyard. Viewing is highly recommend on this property to appreciate the beauty it has to offer.
GROUND FLOOR
Porch
Enter through French doors into the porch, tiled floor, door leading to hallway.
Hallway
Enter through a wooden door into a welcoming hallway having exposed ceiling beams, carpeted stairs to the first floor, under stairs storage and radiator.
Doors to;
Lounge
Two uPVC windows to the front aspect, wooden flooring, exposed ceiling beams, feature fireplace and radiator.
Kitchen / Dining Area
Appointed with a range of matching black gloss wall and base units with inset stainless steel sink with mixer tap. uPVC double glazed windows to the front and rear aspect, an integrated double oven, gas hob with extractor fan over, worktop with breakfast bar, space for a dining table, tiled flooring and inset ceiling spotlights.
Through to;
Living Room
uPVC window to the side aspect and patio doors to the front allowing plenty of natural light into this family living room, wooden flooring and radiator.
Utility Room
Matching wall and base units with wooden work tops over and inset stainless steel sink with mixer tap. uPVC double glazed window, plumbing in place for a washing machine/tumble dryer, space for a fridge freezer, radiator and uPVC door to access the garden.
W.C.
Comprising of a low level W.C and a vanity wash hand basin. uPVC window and a wall mounted boiler serving domestic hot water and gas central heating.
FIRST FLOOR
Landing/ Hallway
An L shape landing having carpeted flooring, radiator and access to the loft above.
Doors to;
Bedroom One
As you enter the bedroom there is a shower cubicle and sauna (which is no longer in use) to the right hand side.
Door to Master;
Two uPVC windows, carpeted flooring, two radiators and built in wardrobes.Door to;
En Suite
Comprising of a low level WC, corner wash hand basin with mixer tap and part tiled walls.
Bedroom Three
uPVC double glazed window, carpeted flooring and radiator.
Bathroom
Comprising of a white suite including a low level WC, vanity wash hand basin, free standing bath with a free standing mixer tap and fully tiled corner shower cubicle. uPVC double glazed window, fully tiled walls, vinyl flooring and a heated chrome towel rail.
Bedroom Four
uPVC double glazed window, carpeted flooring and radiator.
Bedroom Two
uPVC double glazed window, carpeted flooring and radiator.
EXTERNALLY
Front Garden
An enclosed front garden laid to lawn with patio slabs also allowing views of the surrounding land.
Land
Approximately one acre with former stables, barn, cinema room, pond and rear courtyard.
